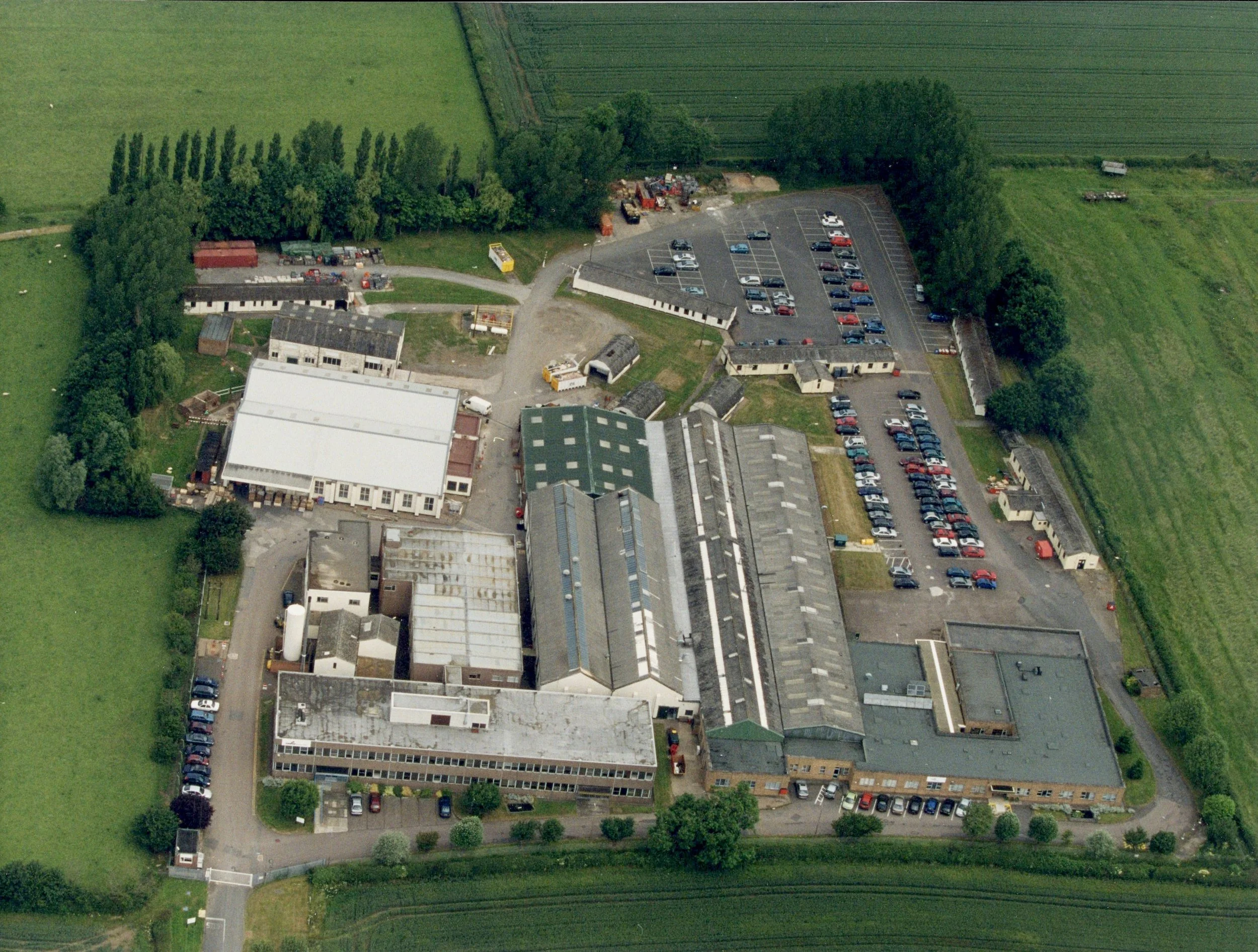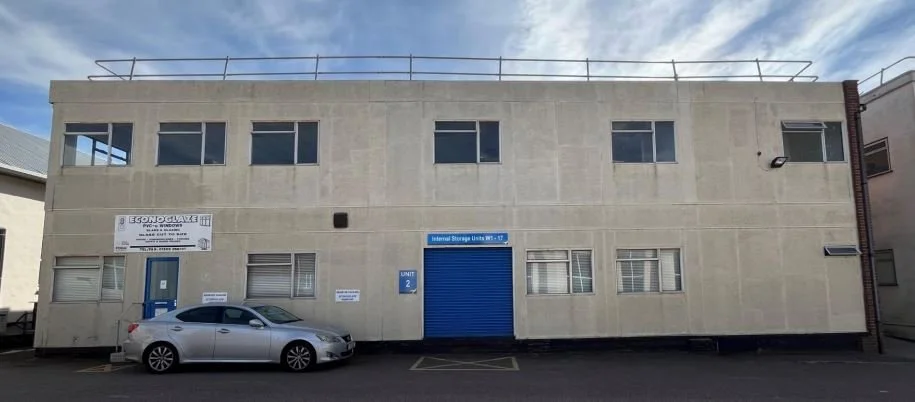building 2 - first floor
Building 2 is a first floor unit within a brick built two-storey premises beneath a flat roof with a rendered front elevation. The property provides a mixture of open plan and partitioned space which can be used as storage and office accommodation, benefiting from timber flooring, suspended ceilings and inset CAT II lighting. There are shared WC’s on the ground floor and two points of access to the building. The floor to ceiling height is circa 2.65m.
Externally there is plenty or car parking.
ACCOMMODATION
First Floor 594.94 m² (6403 sq ft)
AVAILABILITY
1st of March 2025



